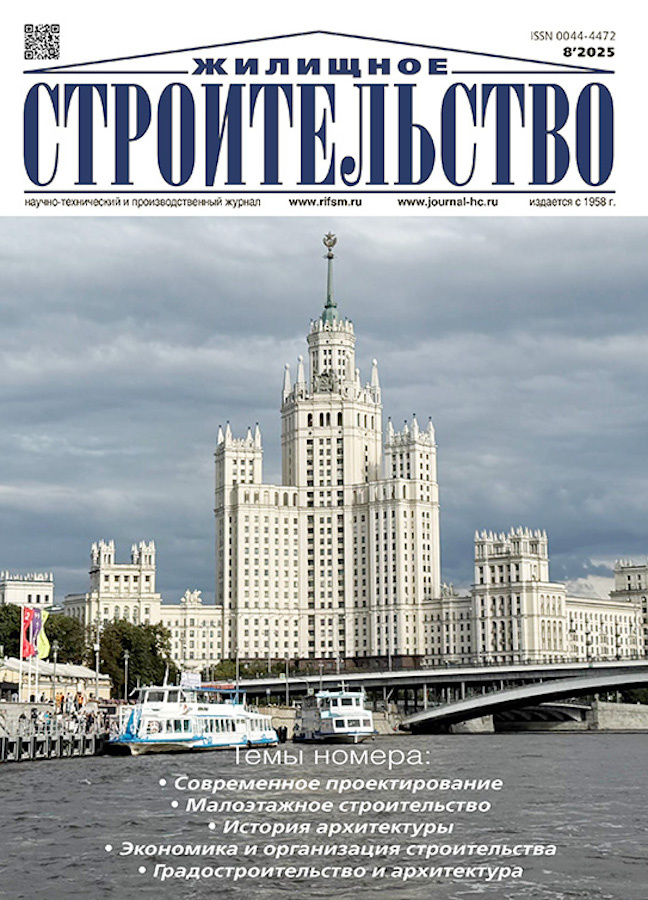Spatial planning and structural solutions of wooden modular buildings
- Authors: Trekin N.N.1, Kodysh E.N.1, Gasiev A.A.2,3, Terekhov I.A.1,4, Shmakov S.D.1,4
-
Affiliations:
- Central Research and Design Experimental Institute of Industrial Buildings and Structures (JSC Tsniipromzdaniy)
- National Research Moscow State University of Civil Engineering
- Central Research and Design Institute of the Ministry of Construction and Housing and Communal Services of the Russian Federation (TSNIIP of the Ministry of Construction of the Russian Federation)
- Russian University of Transport (RUT MIIT)
- Issue: No 8 (2025)
- Pages: 11-20
- Section: Articles
- URL: https://transsyst.ru/0044-4472/article/view/690144
- DOI: https://doi.org/10.31659/0044-4472-2025-8-11-20
- ID: 690144
Cite item
Abstract
The spatial planning and structural solutions features of modular buildings, which bearing structures mainly made of wood, are considered. The article analyzes the size ranges of the various domestic manufacturers modular buildings used in individual housing construction. An overview of the application area of the buildings made by modular technology using wooden frame is given. It is noted that the main wooden buildings application segment, both abroad and in Russia, are low-rise buildings. Classification of the modular buildings with wooden bearing structures in accordance with GOST R 71617–2024 was performed, the main structural schemes of volume blocks with the wooden bearing structures used for the modular buildings construction were determined. The advantages of using this technology, such as high speed of construction, factory-made quality, and the ability to work regardless of weather conditions, are considered. The article touches upon the prospects for the modular construction technology application, including the use of wooden-framed modules in the development of the Russian Federation northern regions and Siberia. The issues hindering the widespread use of the modular buildings are raised.
Full Text
About the authors
N. N. Trekin
Central Research and Design Experimental Institute of Industrial Buildings and Structures (JSC Tsniipromzdaniy)
Author for correspondence.
Email: otks@yandex.ru
Doctor of Sciences (Engineering), Professor, Deputy Director of Science
Russian Federation, 46, bld 2, Dmitrovskoe shosse, Moscow, 127238E. N. Kodysh
Central Research and Design Experimental Institute of Industrial Buildings and Structures (JSC Tsniipromzdaniy)
Email: otks@yandex.ru
Doctor of Sciences (Engineering), Professor, Chief Scientist
Russian Federation, 46, bld 2, Dmitrovskoe shosse, Moscow, 127238A. A. Gasiev
National Research Moscow State University of Civil Engineering; Central Research and Design Institute of the Ministry of Construction and Housing and Communal Services of the Russian Federation (TSNIIP of the Ministry of Construction of the Russian Federation)
Email: gasiev@bk.ru
Candidate of Sciences (Engineering)
Russian Federation, 26, Yaroslavskoe Highway, Moscow, 129337; 29, Vernadsky Avenue, Moscow, 119331I. A. Terekhov
Central Research and Design Experimental Institute of Industrial Buildings and Structures (JSC Tsniipromzdaniy); Russian University of Transport (RUT MIIT)
Email: terekhov-i@mail.ru
Candidate of Sciences (Engineering), Docent
Russian Federation, 46, bld 2, Dmitrovskoe shosse, Moscow, 127238; 9, bld. 9, Obraztsova Street, Moscow, 127994S. D. Shmakov
Central Research and Design Experimental Institute of Industrial Buildings and Structures (JSC Tsniipromzdaniy); Russian University of Transport (RUT MIIT)
Email: Shmakov.eng@yandex.ru
Engineer, Docent
Russian Federation, 46, bld 2, Dmitrovskoe shosse, Moscow, 127238; 9, bld. 9, Obraztsova Street, Moscow, 127994References
- Gasiev A.A. Modern capital volumetric-block construction in Russia based on a universal volumetric-block (modular) system with a supporting metal frame. Zhilishchnoe Stroitel’stvo [Housing Construction] 2020. No. 10, pp. 38–48. (In Russian). EDN: RCFEGZ. https://doi.org/10.31659/0044-4472-2020-10-38-47
- Gasiev A.A., Pavlov V.V., Gomozov A.V. Features of ensuring fire safety in the design of building structures of modular buildings. Pozharovzryvobezopasnost’. 2023. Vol. 32, No. 4, pp. 42–57. (In Russian). EDN: KJYGZI. https://doi.org/10.22227/0869-7493.2023.32.04.42-57
- Kelasyev N.G., Trekin N.N., Kodysh E.N., Terekhov I.A., Gasiev A.A., Shmakov S.D. Development of modular construction in the Russian Federation. Promyshlennoye i Grazhdanskoye Stroitel’stvo. 2024. No. 6, pp. 8–14. (In Russian). EDN: DIXYP. https://doi.org/10.33622/0869-7019.2024.06.08-14
- Trekin N.N., Kodysh E.N., Kerasyev N.G., Terekhov I.A., Gasiev A.A., Shmakov S.D. Standardization of modular buildings and their constructive solutions. Academia. Arkhitektura i Stroitel’stvo. 2024. No. 3, pp. 161–170. (In Russian). EDN: OMETUT. https://doi.org/10.22337/2077-9038-2024-3-161-170
- Ajay Chourasia; Shubham Singhal, Manivannan. Prefabricated Volumetric Modular Construction: A Review on Current Systems, Challenges, and Future Prospects. Practice Periodical on Structural Design and Construction. 2023. No. 1.
- Ponomarenko A.M. Modern prefabricated modular residential buildings. Collection of articles of the 78th All-Russian Scientific and Technical conference “Architecture of residential and public buildings”. Samara. 2021, pp. 585–592. (In Russian). EDN: LUBBVV
- Ambartsumyan S.A., Mochalin D.E., Avetisyan R.T., S’beva Yu.A. Analysis of risks arising at the stages of production, transportation, and installation of oversized modules in a design project. Izvestiya of Higher Education Institutions. Construction. 2023. No. 1 (769), pp. 84–94. (In Russian). EDN: JFGZAV. https://doi.org/10.32683/0536-1052-2023-769-1-84-94
- Trekin N.N., Kodysh E.N., Terekhov I.A. Improving the regulatory framework for standardization of precast reinforced concrete structures. Zhelezobetonnye Konstruktsii. 2023. Vol. 1. No. 1, pp. 64–71. (In Russian). EDN: KBRATA
- Kharitonov A.A., Dubynin N.V. Transformation of residential buildings in modern conditions. Promyshlennoye i Grazhdanskoye Stroitel’stvo. 2021. No. 3, pp. 44–48. (In Russian). EDN: LWRWCK. https://doi.org/10.33622/0869-7019.2021.03.44-48
- Dubynin N.V. Prefabricated buildings: prospects for mass construction, industrial base, rationing experience. International Construction Congress “Science. Innovation. Purposes. Construction”. Moscow. April 11–13, 2023, pp. 132–133. (In Russian). EDN: JKFNTL. https://doi.org/10.37538/2949-219Х-2023-132-133
Supplementary files



















